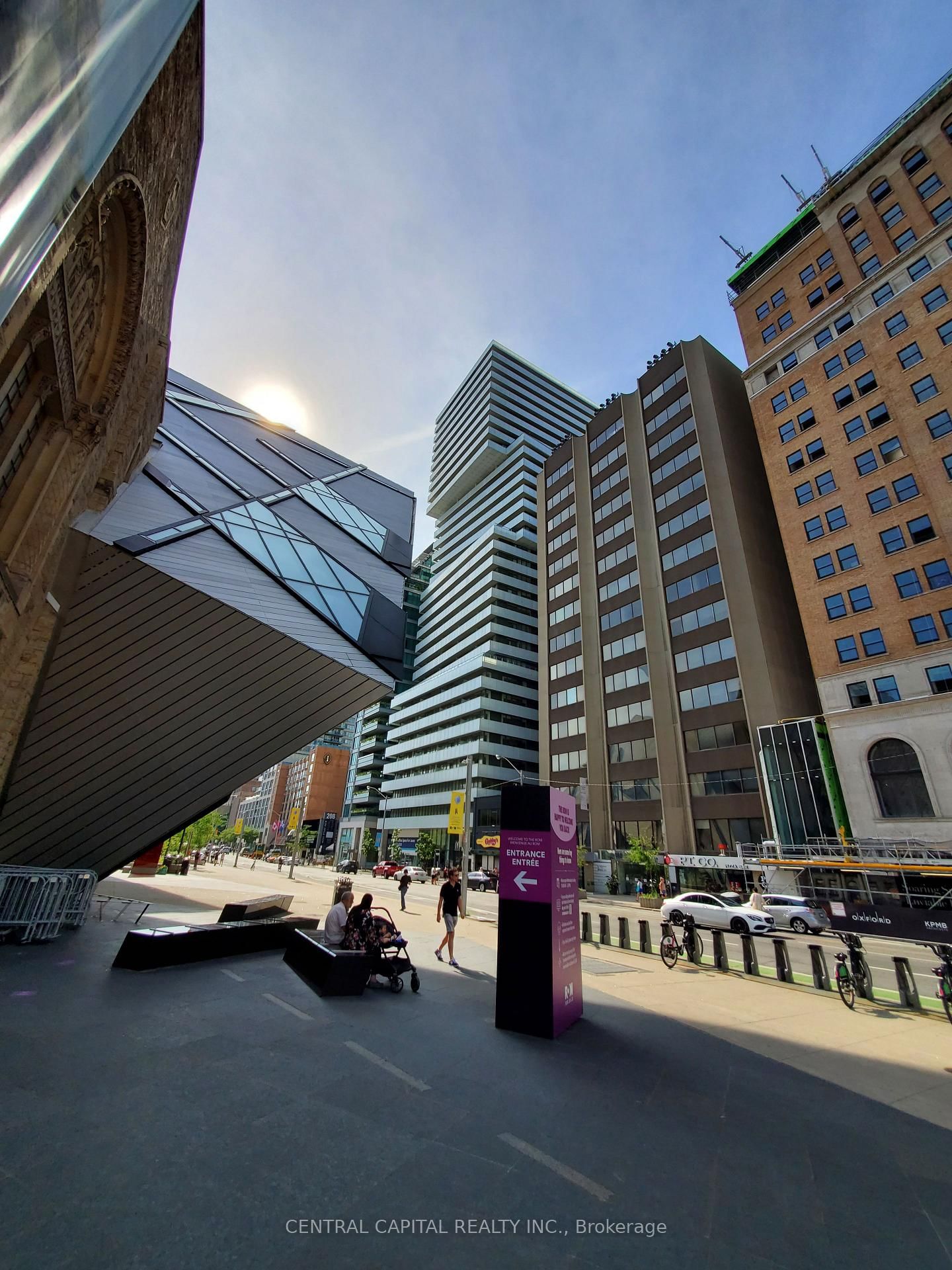Overview
-
Property Type
Condo Apt, Apartment
-
Bedrooms
2
-
Bathrooms
2
-
Square Feet
1200-1399
-
Exposure
South East
-
Total Parking
1 Underground Garage
-
Maintenance
$2,319
-
Taxes
$3,909.57 (2025)
-
Balcony
Jlte
Property Description
Property description for 808-447 Walmer Road, Toronto
Property History
Property history for 808-447 Walmer Road, Toronto
This property has been sold 1 time before. Create your free account to explore sold prices, detailed property history, and more insider data.
Schools
Create your free account to explore schools near 808-447 Walmer Road, Toronto.
Neighbourhood Amenities & Points of Interest
Find amenities near 808-447 Walmer Road, Toronto
There are no amenities available for this property at the moment.
Local Real Estate Price Trends for Condo Apt in Forest Hill South
Active listings
Historical Average Selling Price of a Condo Apt in Forest Hill South
Average Selling Price
3 years ago
$1,571,940
Average Selling Price
5 years ago
$1,256,857
Average Selling Price
10 years ago
$575,000
Change
Change
Change
How many days Condo Apt takes to sell (DOM)
August 2025
22
Last 3 Months
36
Last 12 Months
25
August 2024
12
Last 3 Months LY
23
Last 12 Months LY
28
Change
Change
Change
Average Selling price
Mortgage Calculator
This data is for informational purposes only.
|
Mortgage Payment per month |
|
|
Principal Amount |
Interest |
|
Total Payable |
Amortization |
Closing Cost Calculator
This data is for informational purposes only.
* A down payment of less than 20% is permitted only for first-time home buyers purchasing their principal residence. The minimum down payment required is 5% for the portion of the purchase price up to $500,000, and 10% for the portion between $500,000 and $1,500,000. For properties priced over $1,500,000, a minimum down payment of 20% is required.

















































